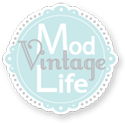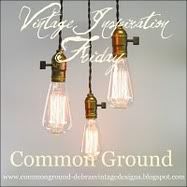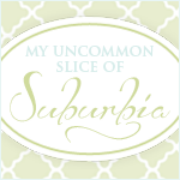I wanted to take the time to show you how I added some wood feet and a wood cornice to my kitchen to give it a more built-in furniture like appearance using just scrap wood!
I knew that I wanted to add feet to my cabinets partly because I love the custom look of it and also I needed to hide my crappy toe kick. Now I could have just re-painted my toe kicks black but that would not take it up to the level that I wanted. I wanted a custom cabinetry look and for that, you need wood.
Here are a few before pics to show you what I am talking about: Blah and ugly.
I had several old pieces of wood that were the right width so I figured I couldn't make this look
any worse.
I had been looking at feet at several stores and decided I liked the across the cabinet look rather that just two feet added at either end of the cabinet.
So how do you do this? So simple you will dance a St. Patrick's Day jig!
You will need:
scrap 1x4's
scrap 1 x 6
jigsaw
drill/drillbits
2.5" wood screws
cardboard
level
paintable caulk
your cabinet color paint
First you need to make your template. I made mine by measuring from the bottom of the cabinet to the floor and cut a piece of cardboard that wide. Then I decided how wide I wanted the top and end of my piece to be. My top edge is 1.5 inches wide and my leg is only 1 inch wide. Then I connected the two marks by using a bowl to make the rounded inside edge. Once this was completed, I held it under the toe kick to make sure that I liked it. My original was too curved at the floor end of the leg so I am glad I eyeballed it first before cutting.
Now you are going to measure the length of each cabinet and cut a 1x4 to that length. A 1 x 4 fit perfectly snug under my toe kick. I needed to make three of these: 34", 36", and 18". I was going to put one under the dishwasher too until I realized that it would make the door not open. Whew!
Then all you do is trace the template on each end and connect the ends with a straight line using a level or straight edge.
Cut along the line with a jigsaw and the board clamped to a solid unmoving surface. I claimed it to my built- in workbench. Dry fit it in place before painting. I had to cut my 33" piece a little off the top on the left hand side because the floor is that off. Take any thing like that off of the top so the line of the cutout remains level. Once everything fits well, sand all rough edges and prime and paint. Remember to paint the underside of the cutout and the sides. The side of the sink base leg will show on the dishwasher side and all of the indices can be seen at some angle.
Now pre-drill your holes through the base of the cabinet frame and with the legs in place using a drill bit that is 2" long and slightly smaller in diameter than the wood screws you will use. Do this so you do not split the cabinet frame or your new leg. I used 2.5" long screws and I used two screws per door opening.
Once attached, this is what it looks like. Here is where paintable caulk is your best friend! Run a bead along all of your seams here and wipe with your finger so it is nice and flat, no raised edges. Really make sure there is no excess chalk left because every bump and ridge will suddenly show up when you paint and then it looks amateurish so run your finger over it to make sure there aren't any raised surfaces and is very smooth after you caulk. You just spent a lot of time making the paint on your cabinets look smooth and awesome so don't mess up this last task.
Not putting pressure you you here, just want you to get awesome results.
I used the same template and technique to make a cornice to cover my ugly light. I think by making this the same cutout as the feet, it completely ties all of the cabinets together as one cohesive unit. The only difference was I used a 1x6 instead of a 1x4 and attached it through the side frame of the cabinets. I also caulked here.
If you look carefully between all of the cabinets, there is a bad gap. This did not show up until I painted them. The original wood was so dark that the gaps were not noticed. But wow were they noticeable once painted. So while I was caulking my new feet and cornice, I also caulked all of my cabinet seams.
This is the upper cabinet caulk as it is drying. It starts out white and dries clear which is ridiculously helpful. It saves you having to touch the caulk to see if it is dry and marring the surface you just tried so hard to get super smooth.
Completely built-in look with just scraps.
$0 cost
100% return on effort!
Always being renewed, http://www.remodelaholic.com
http://www.remodelaholic.com































love the way the feet look on the cabinets! It's now a pretty space!
ReplyDeleteoh i should do this to mine! makes a world of difference!
ReplyDeleteThis comment has been removed by the author.
ReplyDeletenever mind i just went back up to the pictures and see the screws now. the picture's angle through me off. thankss you realy did a nice job!
ReplyDeleteThanks for the idea. I can't afford to purchase new cabinets and this lets me live with them a little longer. I'll put new hardware on too!
ReplyDeleteSame reason why we did this!
DeleteWhat a huge difference!
ReplyDeleteWhat a transformation! Fabulous idea! Thank you so much for linking up at Thursday STYLE :)
ReplyDeleteWhat a great idea - makes a big difference!
ReplyDeleteI love the end result! Did you also lay new hardwood floors? The boards are running the other direction. They look beautiful!
ReplyDeletei think she did. if you look closer at the before picture, I think that is what some people call a sub-floor? anyway it is the floor that you put down so that you can put a floor down,. clear as mud,right?!
Delete