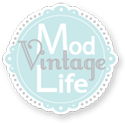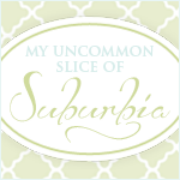Maxilicious? Well, yeah. It is a kitchen and it looks Deee-licious! And we got maximum visual bang for our buck. Fraternal Twins? Remember, I have two kitchens and they don't play well together. And they still don't play together well because their layout stinks but at least they are now identical!
I will break the pricing down at the end and we are still going to tweak this a bit once we have the main kitchen in our DR but for now let's enjoy a little visual eye candy (is that redundant?)
What did we do? Painted the cabinets in a nice neutral light grey, added some feet to the cabinets and a matching cornice over the window using scrap wood on hand and then installed new flooring.
That's it and it made a huge difference, although anything would have made this look better.
Here are some side by side comparisons so you can see the difference:
The counter and the backsplash actually don't really bug me as much now that everything is lighter. Not that I love it mind you but now I can at least tolerate it and it kind of fades into the background now so until we change the kitchen into the DR, it will stay. Why wait to change? Since I am not sure what the cabinet color is going to be in the new kitchen, I don't want to spend money on a counter, cabinet hardware and backsplash and have it not match or at least coordinate with the new kitchen. So here is where a little patience and fortitude will win out and save money.
Seriously, just paint and flooring really made a huge difference. Now the added feet on the bottoms of the cabinets go along way to change the look of the cabinets from ordinary to custom and I just used scrap wood and a template. Once we have the kitchen installed in our DR, we will change out the counter to match and I will add hardware to the cabinets. I may do a cheap DIY backsplash in the summer but for now I think I will just enjoy the change.
Here, in the main kitchen, the only thing we changed was the flooring. I tried to take pics at the same angle so you get a good representation of the difference but I took the before pics like a year ago. You get the idea I think. HUGE difference! Dare I say it looks "cute"? and farmhousey?
Oh yeah.
Cute, farmhousey goodness!!
How did I choose my flooring?
I was trying to match our existing hardwood flooring throughout the main floor so the kitchen floors would look like they flow from room to room like the rest of the house and wouldn't look chopped up. I think it is important to look at the whole house picture as well when choosing items like flooring and paint and how they relate to the adjacent rooms but I am no expert and that is just my opinion.
When I went to Home Depot to select flooring, I was just picking samples that I thought would match. Then I went home and laid them all out and choose which ones matched the best.
As it turned out, the flooring that I picked was the best choice for a kitchen. Easy clean up and waterproof! It is called Traffic MASTER Interlock in Traditional Oak Amber. It is a clickable vinyl plank flooring that you can cut with an X-acto knife so there are no special tools needed although I found a rubber mallet and a pullbar helped immensely at times in tight spots. It has a realistic graininess like oak so it actually looks like wood plank flooring but is 100% waterproof and comes with a Lifetime residential guarantee. I really liked the Pergo XP in Sedona Oak because it mimicked the look of my boards in my hardwoods better and it was thicker and therefore would have hidden the uneven wonkiness that I have come to embrace in my house, but it would not have had the water resistance that I felt we needed. Compromise is the name of the game.
How did I paint the cabinets? (Not going into huge tutorial because there are a ton on the web. Here is the quick lowdown):
1. Clean with TSP, several times if necessary
2. Degloss with Deglosser
3. Wipe clean with tack cloth
4. Prime with 1 coat Oil based primer (2 coats would have filled in the grain better but I am okay with 1 coat)
5. Sand lightly with 220 grit sandpaper
6. Paint with two coats latex paint (matched to Martha Stewart's Nimbus Cloud) sand in between coats lightly and wipe with tack cloth.
7. Let cure two weeks before hanging. And don't hang until you are done with your flooring so you don't ding them.
I would have used an oil based paint as my top coat except apparently they don't make this anymore! They had an alkyd paint which performs like an oil but cleans up like a latex but it only came in gallons and it was $35. I would have had a ton left over and pretty sure I wouldn't have used it up so I just made sure that I did my prep work really well for the best adhesion with the latex paint.
How did we spend our money?
Paint: 1 qt. Kilz Complete oil-based primer $17
Paint: 1 qt. Behr Paint and Primer $14
Underlayment/flooring: $650
1/4 round trim: $75
wood feet and wood cornice: $0 because we had the wood already
Grand total: $756
Back Kitchen cost: $226 (flooring, paint, and feet/cornice)
Main Kitchen Cost: $530 (only replaced flooring in this space)
So take home message?
Fix what bothers you most and is the most visually distracting and the rest will take care of itself!
I have to show you the new Kitchen in just a few more photos by it's bad self cuz' I love it so much!
Love how the grey changes color depending on the lighting.
Not bad for roughly $220!
To see all of the posts on this Kitchen Reno:
Always being renewed, http://www.remodelaholic.com
http://www.remodelaholic.com































